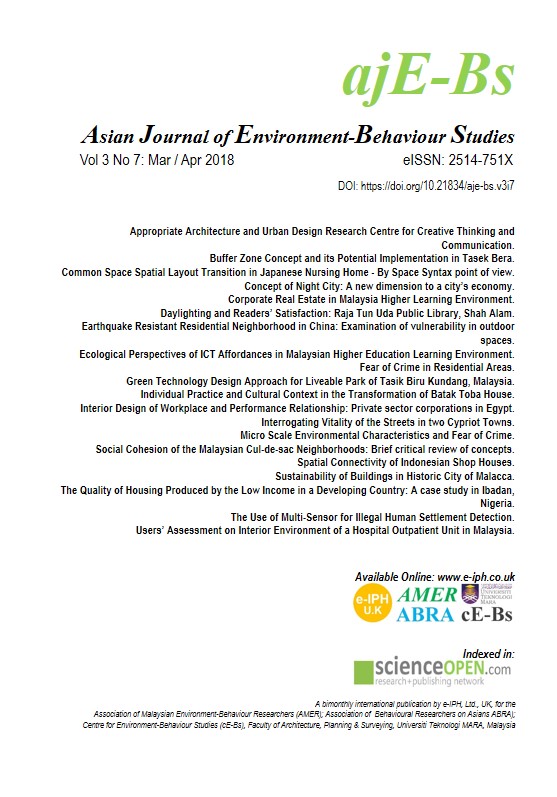Spatial Connectivity of Indonesian Shop Houses
Main Article Content
Abstract
Given the very high variety of self-built shop houses in Indonesia, this paper unfolds the pattern of the shop house layout through its spatial connectivity. The method of Hillier and Hanson (1984) is modified and used to discover the type of connectivity and its effect on the functional spaces. By analyzing samples from Chinese & Javanese settlements in Yogyakarta, the result shows that the spatial connectivity of the Chinese shop houses has the inclination of direct connectivity than the Javanese. This may assume that in Chinese shop houses the access to the rooms is more strictly controlled and circulation is more regulated than in Javanese shop houses. Further results also show the distinct characteristic differences that are inward/outward orientation, multi-unit/single-unit, linear/cluster organization, and closeness/openness.
Article Details
License
Copyright (c) 2018 Lya Dewi Anggraini

This work is licensed under a Creative Commons Attribution-NonCommercial-NoDerivatives 4.0 International License.
References
Anggraini, Lya Dewi. (2007) Tipe Bangunan Rumah Toko Cina di Ketandan Yogyakarta: Berdasarkan Bentuk-fungsi (Indonesian). Unpublished Master thesis, Gadjah Mada University, Yogyakarta, Indonesia.
Aryanti Dewi and Antariksa, San Soesanto. (2005, July) Pengaruh Kegiatan Berdagang Terhadap Pola Ruang-Dalam Bangunan Rumah-Toko di Kawasan Pecinan Kota Malang (Indonesian). Dimensi Teknik Arsitektur, 33(1), 17-26.
Ellisa, Evawani. (1999, August 3-4th) Tracing the Adaptation Process of Shop Houses: from Traditional Vernacular into Contemporary Vernacular Settlement. Proceedings of International Seminar on Vernacular Settlement. Jakarta, Indonesia: The Faculty of Engineering University of Indonesia, 315-331.
Habraken, N.J. (1998) The Structure of the Ordinary: Form and Control in the Built Environment. USA: Graphic Composition, Inc.
Lara, Fernando and Kim, Youngchul. (2010, Summer) Built Global, Lived Local: A Study of How Two Diametrically Opposed Cultures Reacted to Similar Modern Housing Solutions. Journal of Architectural and Planning Research. 27(2), 91-105.
Pratiwo. (2010) Arsitektur Tradisional Tionghoa dan Perkembangan Kota
(Indonesian). Yogyakarta, Indonesia: Penerbit Ombak.
Rapoport, Amos. (1982) The Meaning of the Built Environment: A Nonverbal Communication Approach. Tucson, United States of America: The University of Arizona Press.
Rapoport, Amos. (2005) Culture, Architecture, and Design. Chicago, Illinois, USA: Locke Science Publishing Company, Inc.
Shoul, Michael. (1993, January) The Spatial Arrangements of Ordinary English Houses. In Environment and Behavior, 25(1), 22-69.
Steinhardt, Nancy Shatzman, et.al. (1984) Chinese Traditional Architecture. New York City: China Institute in America, Inc.
Zahnd, Markus. (2008) Model Baru Perancangan Kota yang Kontekstual: Kajian tentang Kawasan Tradisional di Kota Semarang dan Yogyakarta, Suatu Potensi Perancangan Kota yang Efektif (Indonesian). Yogyakarta, Indonesia: Penerbit Kanisius.

