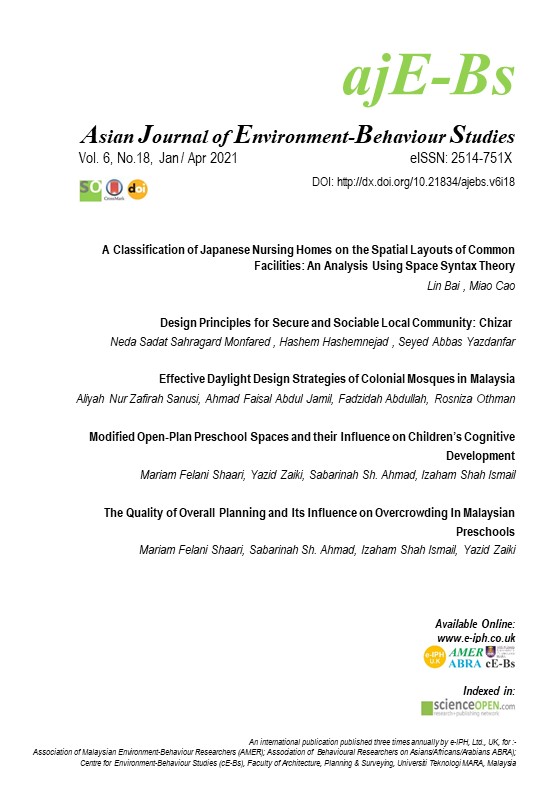A Classification of Japanese Nursing Homes on the Spatial Layouts of Common Facilities: An analysis using Space Syntax Theory
Main Article Content
Abstract
This article analyzes the spatial layout in Japanese nursing homes, and to clarify the core space and spatial characteristics of the common facility. By using the Space Syntax DepthMapX tool, we analyzed 62 nursing homes from Japanese architecture publications. Then, we use the spatial integration metric to identify the core space and transition of the common core facilities. The result shows the core space changed from the corridor in the 1980s to the hall nowadays; the community space and physical training room have also become the common core facility in Japanese nursing homes.
Article Details
License
Copyright (c) 2021 Asian Journal of Environment-Behaviour Studies

This work is licensed under a Creative Commons Attribution-NonCommercial-NoDerivatives 4.0 International License.
References
Daniel K. et. al.(2013), Syntactic Resilience, Proceedings of the Ninth International Space Syntax Symposium, pp.054:1.
Dawes M. et. Al.(2013), Precise locations in space: An alternative approach to space syntax analysis using intersection points. Architecture Research, 3(1). pp.1-11.
Dettlaff Weronika(2014), Space Syntax Analysis – Methodology of Understanding the Space, Ph.D. Interdisciplinary Journal, pp.283-291.
Hillier B.(1996), Space is a machine, Cambridge University Press, p.246.
Inoue M.(1990), A study on common facility planning in the paid nursing home, Shimizu Corporation Research Report, No.51, pp.83-94.
Kan S.(2012), Spatial analysis and application study on medical and welfare facilities – a case study of space syntax and isovist, Kobe University.
Kato Y.(2007), Environmental Behavioral Study on Space Creation in Elderly Facilities, University of Osaka, Ph.D. dissertation.
Klarqvist B.(1993), A space syntax glossary(Electronic version). Nordisk Ar-kitekturforskning, No.2, pp.11-12.
Koike S., Nakagawa O.(2011), Using Space Syntax to Clarify Spatial Configurations In Japanese Public Museums, J. Archit. Plan., AIJ, 76(662), pp.851-857.
Kozuma T. et al.(2015), An investigation on the conversion of behavior in semi-public space: studies on the revision in the nursing home as the nursing care level of dwellers grow severe, part 2. Proceedings of Architectural Institute of Japan(Kanto).
Mori K.and Kitaguchi Y.(2014), Analysis of the present condition of garden and dining room in assisted living–A study on common areas of assisted living vol.1, Proceedings of Architectural Institute of Japan(Kinki).
Mori S.(2004), A study on elderly living facilities from the viewpoint of living improvement, Nagoya University, Ph.D. dissertation.
Murakami M. et al(2003), Transition of Institutional Formation and the Principle of Nursing in Elderly Welfare - From a Large Group Care to a Small Group Care -, Tokai University, No.9, pp.89-95.
Nes Akkelies(2011), The one and two-dimensional isovists analyses in Space Syntax, IOS Press, Amsterdam, pp.163-183.
Peponis J. and Wineman J.(2002), Spatial Structure of Environment and Behavior. In: R. Bechtel and A. Churchman (Edition), Handbook of environmental psychology. John Wiley and Sons, Inc. New York.
Takano Yu., et al.(2010), Trends and Prospects of Urban Space Structure Research Using Space Syntax, Landscape, and Design Research Lecture Collection, No. 6, pp.183-190.
Toyama T.(2002), A Study on the Introduction of Private Rooms and Small Care Units at Long-Term Care Insurance Facilities, Medical Economics Research, No.11, pp.63-89.
Ueno J., Kishimoto T.(2008), An Analysis of Pedestrian Movement in Multilevel Complex by Space Syntax Theory – In the case of Shibuya Station, Journal of the City Planning Institute of Japan, No.43-3, pp.49-54.
Varoudis T.(2013), Space Syntax Angular Betweenanes Centrality Revisited. Proceedings of the 9th International Space Syntax Symposium, pp.057:7.

